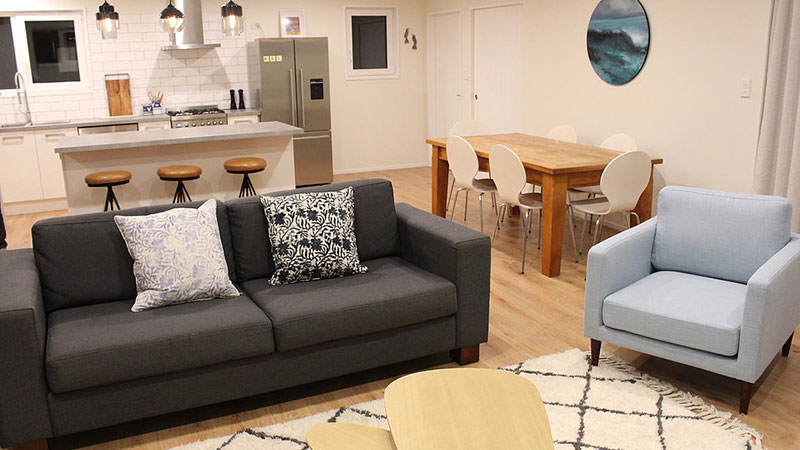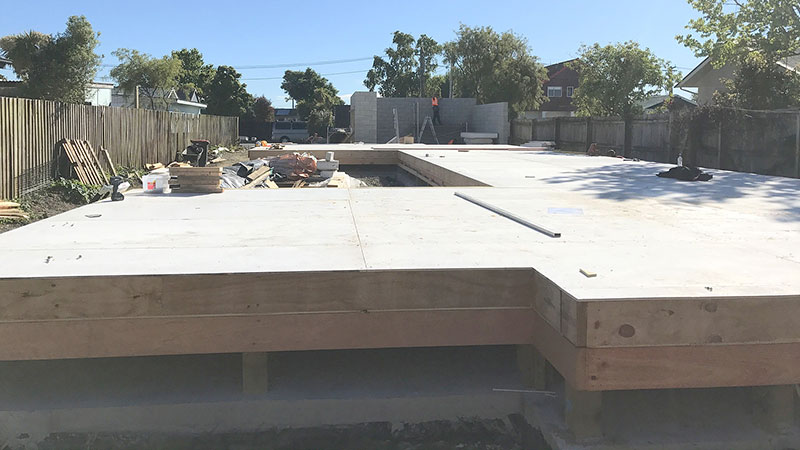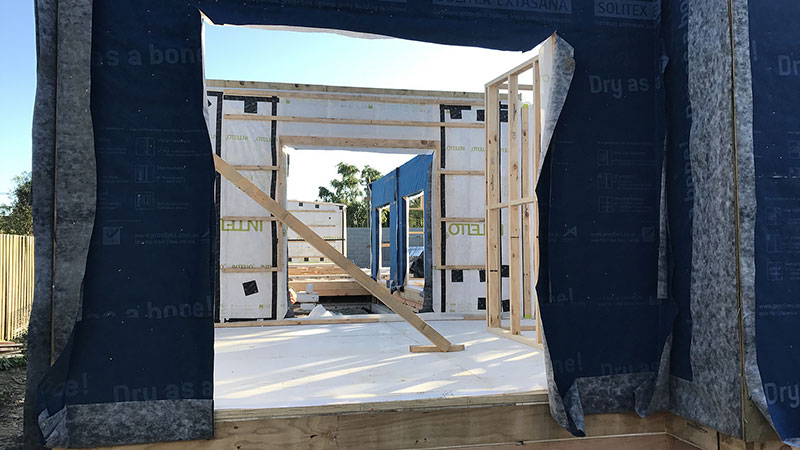 Still wondering if you can build your dream home, warm and strong, within budget? Here’s proof you can.
Still wondering if you can build your dream home, warm and strong, within budget? Here’s proof you can.
Cantabrians Jo and Dave Harrison’s family home was deemed uneconomic to repair after the Canterbury Earthquakes of 2010 and 2011 due to unstable ground.
Keen to rebuild a home that was modern, warm, dry and healthy, the Harrisons started their house design process with Stuart Manning Architects and Third Little Pig Construction.
Here’s how this team achieved the construction of a family home that stays cozy, using the same amount of electricity as turning on the toaster!
-
Design
The architects and the Third Little Pig construction team worked together to create a house design that was thermally efficient and fit the aesthetic brief of the home owners.
Did you know that a fifth of the warmth of a typical home can escape through the floor?
We built this house using Magroc™ 225mm thick Structural Insulated Panels (SIPS) – a strong, insulated and economical construction system. This system eliminates the loss of heat, making cold floors a thing of the past. It is quick to install making it a cost effective flooring option.
It’s not just the floor that requires superior insulation.
The walls and roof need the same treatment. Using pre-fabricated wall panels from THECA ensured this was the case. The walls have 140mm of insulation and the roof 240mm. This compares to a standard home which has 90mm and 140mm respectively.Installing windows that are recessed into the wall frame ensures the insulating part of the glass and frame are in line with the wall insulation.
This is an important design consideration that is usually missed in typical Kiwi house builds. We sourced and installed locally made PVC tilt and turn windows. These are built to European standards by the great team at NK windows.
-
Testing Air Tightness
An energy-efficient house must be as airtight as possible.
Many older New Zealand homes are so leaky that up to half of the home’s heat loss comes from air leaks. A critical component of a home built to high performance building standards is ensuring a high level of air-tightness. This means designing and installing a continuous seal around the internal fabric of the house to eliminate unwanted drafts and warmth leaking out.We used internationally acclaimed Pro Clima Intello range of internal and external wall membranes that make the insulation perform to its maximum potential and guarantee drastic reduction in energy required for heating.
A blower door test during construction achieved a result of 1.6 ACH (Air Changes/Hour) – a standard measure of the house’s ability to retain warm air. A typical 1960’s built home in Canterbury typically has an ACH factor 13 – 16, resulting in home owners having to constantly have the heat pump going for as long as they are in a room. Most modern houses end up with an ACH factor as high as 7 – 8. This is because the thermal envelope is not given high priority.
-
Ventilating the house, without losing heat
With all the talk of air-tightness, you must be wondering – is that a recipe for a stuffy home? Absolutely not!
This house received a state of the art Zehnder ComfoAir CA350 Heat Recovery Ventilation system, installed by Brent and his team at Integrity Trade Services.
The ComfoAir system extracts air from the bathrooms, toilet, and kitchen. The air passes through a heat exchanger recovering over 90% of the heat before being extracted outside. The incoming fresh air picks up this heat and is ducted to the living areas and bedrooms. Clean, warm fresh air with minimal loss of heat!











Leave A Comment
You must be logged in to post a comment.